#2106 101 Rue de la Rotonde
Montréal (Verdun, QC H3E
$785,000
62.4 MC
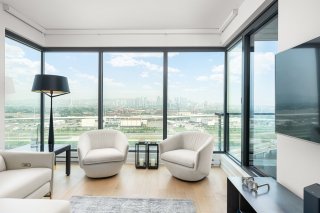 Hallway
Hallway 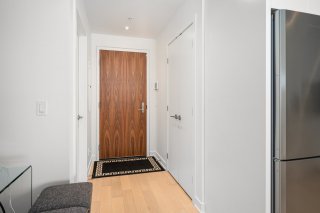 Office
Office 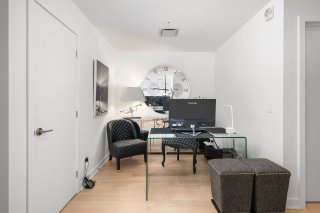 Bathroom
Bathroom 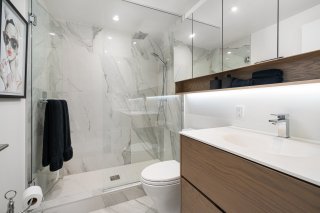 Kitchen
Kitchen  Kitchen
Kitchen 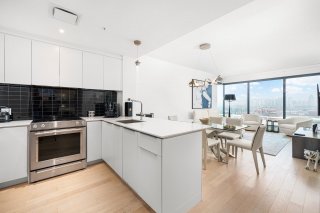 Kitchen
Kitchen 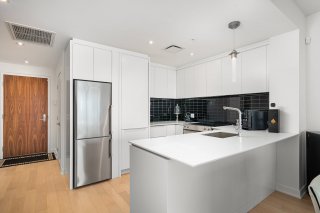 Dining room
Dining room 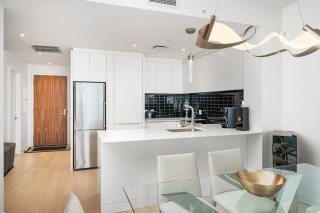 Dining room
Dining room 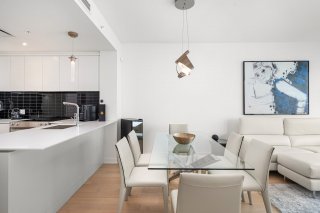 Dining room
Dining room 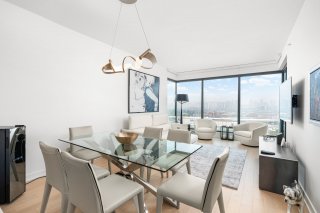 Dining room
Dining room 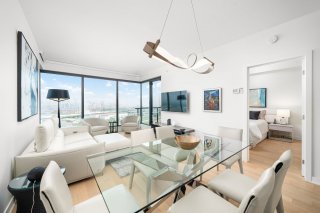 Dining room
Dining room 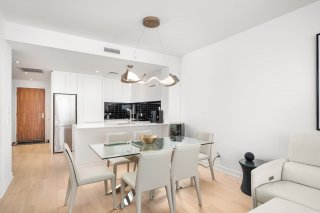 Overall View
Overall View 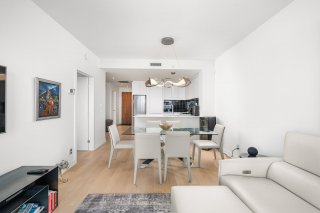 Living room
Living room 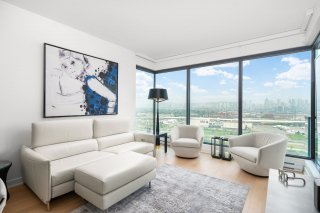 Living room
Living room 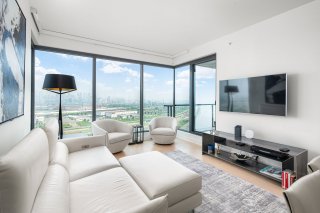 Primary bedroom
Primary bedroom 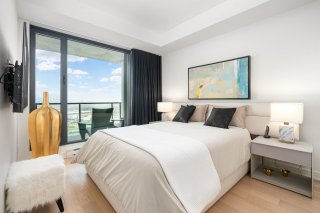 Primary bedroom
Primary bedroom 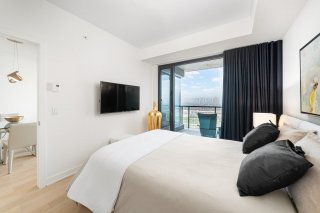 Primary bedroom
Primary bedroom 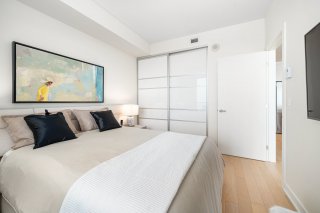 Balcony
Balcony 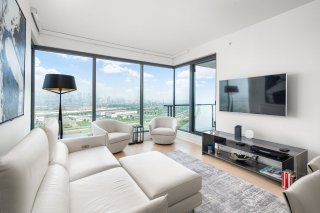 Water view
Water view 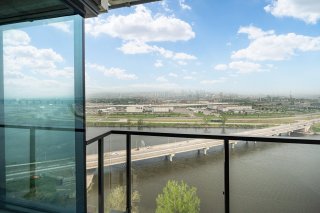 Laundry room
Laundry room 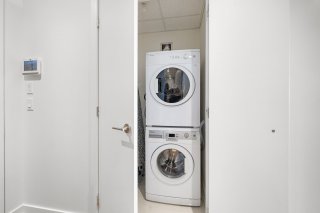 Garage
Garage 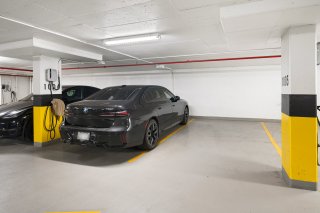 Hallway
Hallway 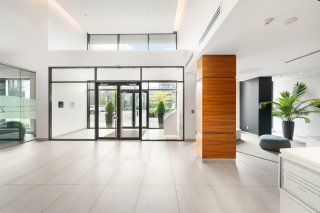 Hallway
Hallway 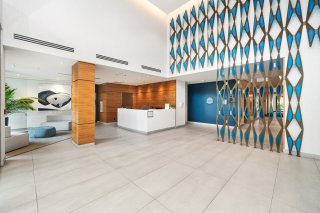 Exercise room
Exercise room 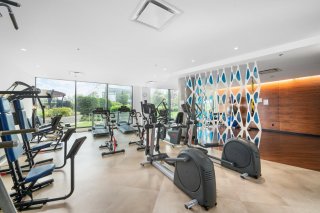 Sauna
Sauna 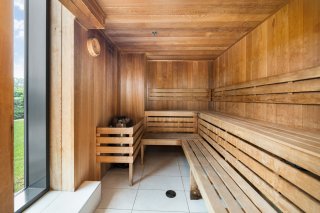 Hot tub
Hot tub 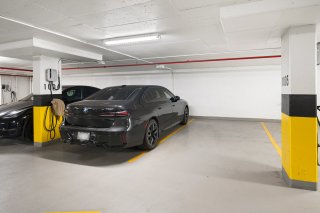 Pool
Pool 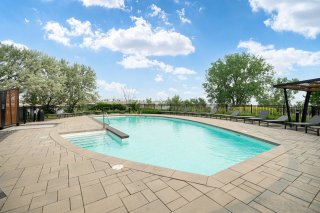 Frontage
Frontage 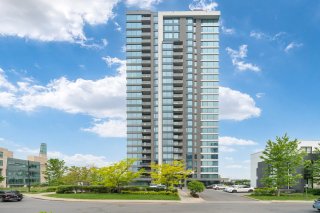
- Apartment
Property Type - 1
BEDS - 1
BATHS - 0
POWDER - 62.4
MC - 2016
YEAR BUILT
Description
Spectacular 1-bedroom + office condo at 101 de la Rotonde in the prestigious *EVOLO S* complex. Enjoy breathtaking panoramic views of the city and the St. Lawrence River from this bright, modern unit. Located in the sought-after Pointe-Nord area of Nuns' Island, EVOLO S offers a vibrant urban lifestyle just steps from restaurants, shops, and the REM station. Includes *2 garage 1 of which is an electric car parking spot*- rare and valuable feature. Only minutes from downtown, Old Montreal, and DIX30.
Addendum
Addendum: EVOLO S:
* 24-hour security
* Elegant and contemporary lobby
* State-of-the-art fitness center
* Magnificent outdoor pool
* Indoor spa area with whirlpool
* Cold plunge pool, steam room, and sauna for complete
relaxation
* Inviting reception room
* Guest quarters available
LEED-certified building, ensuring superior energy
efficiency. Condominium fees include heating, hot water,
and air conditioning.
Inclusions
Lighting fixtures, curtains and rods, electric blinds (the ones on the left and right are non-functional, sold in their current state), Kitchenaid induction stove, Bloomberg refrigerator, Bloomberg dishwasher, Panasonic microwave oven, Bloomberg washer and dryer, Panasonic television in the living room, as well as the 2 garage spots on P2 with 1 private charging station, garage door openers (x2), private alarm system (managed by Telus).
Exclusions
All non-included goods and personal effects of the seller. The lighting fixture above the kitchen counter, as well as the one above the dining room table.
Address Open on Google Maps
| Address | 101 Rue de la Rotonde |
| Municipality | Montréal (Verdun/Île-des-Soeurs) |
| Region | Montréal |
| Zip/Postal Code | H3E0C8 |
| Province | QC |
Details
| MLS: | 19530849 |
| Price: | $785,000 |
| Property Size: | 62.4 MC |
| Bedrooms: | 1 |
| Bathrooms: | 1 |
| Year Built: | 2016 |
| Type: | Apartment |
| Property Status: | For Sale |
ROOM DETAILS |
|||
|---|---|---|---|
| Room | Dimensions | Level | Flooring |
| Home office | 8.10 x 8.1 P | AU | Wood |
| Kitchen | 9.10 x 9.10 P | AU | Wood |
| Living room | 20.11 x 11 P | AU | Wood |
| Bedroom | 12.1 x 10.1 P | AU | Wood |
| Bathroom | 7.11 x 5.5 P | AU | Ceramic tiles |
CHARACTERISTICS |
|
|---|---|
| Equipment available | Alarm system, Central heat pump, Electric garage door, Entry phone, Level 2 charging station, Other, Private balcony, Ventilation system |
| Windows | Aluminum |
| Driveway | Asphalt |
| Available services | Balcony/terrace, Common areas, Exercise room, Fire detector, Garbage chute, Hot tub/Spa, Indoor storage space, Leak detection system, Multiplex pay-per-use EV charging station, Outdoor pool, Sauna, Yard |
| Proximity | Bicycle path, Cegep, Daycare centre, Elementary school, Golf, High school, Highway, Hospital, Park - green area, Public transport, Réseau Express Métropolitain (REM), University |
| View | City, Mountain, Panoramic, Water |
| Siding | Concrete, Concrete stone, Steel |
| Window type | Crank handle, French window |
| Heating system | Electric baseboard units |
| Heating energy | Electricity |
| Easy access | Elevator |
| Garage | Fitted, Heated, Single width |
| Topography | Flat, Sloped |
| Parking | Garage |
| Pool | Inground |
| Landscaping | Land / Yard lined with hedges, Landscape |
| Energy efficiency | LEED |
| Sewage system | Municipal sewer |
| Water supply | Municipality |
| Restrictions/Permissions | Pets allowed with conditions, Short-term rentals not allowed |
| Zoning | Residential |
| Bathroom / Washroom | Seperate shower |
| Distinctive features | Waterfront |

Carly Wener Fridman
BUILDING |
|
|---|---|
| Type | Apartment |
| Style | Detached |
| Dimensions | 0x0 |
| Lot Size | 0 |
EXPENSES |
|
|---|---|
| Co-ownership fees | $ 7776 / year |
| Municipal Taxes (2025) | $ 3927 / year |
| School taxes (2025) | $ 487 / year |

