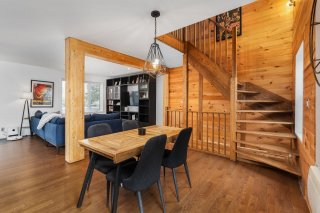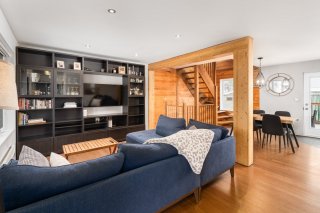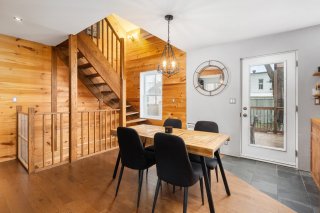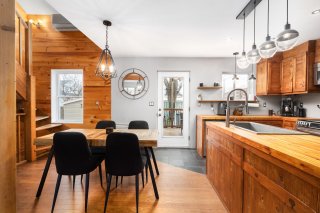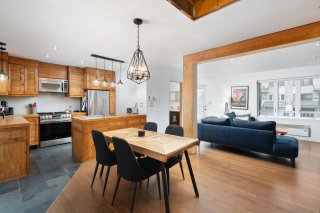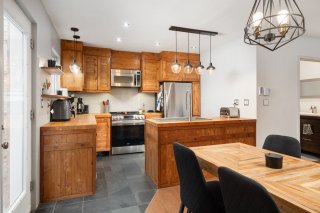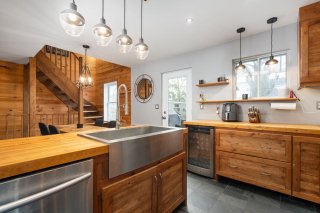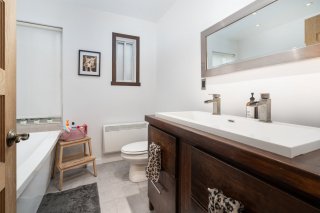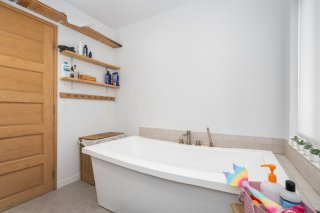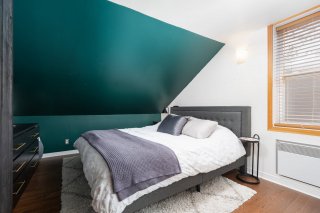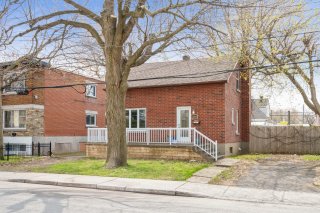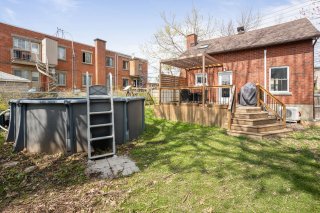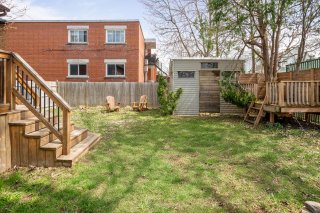11680 Rue De St Réal
Montréal (Ahuntsic-Cartierville), QC H3M
$3,150/M
- One-and-a-half-storey house
Property Type - 3
BEDS - 2
BATHS - 0
POWDER - 0
- 1952
YEAR BUILT
Description
Step into this quaint home filled with natural light and charm. It nestled in Nouveau Bordeaux close to schools and parks. This unique home has a private and picturesque backyard equipped with deck and swimming pool.
Addendum
Step into this quaint home filled with natural light and
charm. It nestled in Nouveau Bordeaux close to schools and
parks. This unique home has a private and picturesque
backyard equipped with deck and swimming pool.
- No smoking or vaping of any substance in the home, no
cultivation of cannabis anywhere on the premises.
- Subleasing or short-term rentals such as Airbnb shall not
be permitted.
- Pets are not allowed in or on the property.
- The term of the lease shall be MINIMUM 12 months. No
short-term leases.
- The tenant must maintain a 2 million dollar liability
insurance during the duration of the lease.
Inclusions
Appliances (fridge, stove, microwave, dishwasher, washer and dryer), pool and accessories, bookshelf in living room, Pax closet, light fixtures, basement TV and TV bracket.
Address Open on Google Maps
| Address | 11680 Rue De St Réal |
| Municipality | Montréal (Ahuntsic-Cartierville) |
| Region | Montréal |
| Zip/Postal Code | H3M2Y4 |
| Province | QC |
Details
| MLS: | 23401361 |
| Price: | $3,150/M |
| Property Size: | 0 |
| Bedrooms: | 3 |
| Bathrooms: | 2 |
| Year Built: | 1952 |
| Type: | One-and-a-half-storey house |
| Property Status: | For Rent |
ROOM DETAILS |
|||
|---|---|---|---|
| Room | Dimensions | Level | Flooring |
| Living room | 14.7 x 11.2 P | Ground Floor | Wood |
| Dining room | 11.2 x 11.5 P | Ground Floor | Wood |
| Kitchen | 8.5 x 10.6 P | Ground Floor | Wood |
| Bathroom | 7.11 x 7.11 P | Ground Floor | Ceramic tiles |
| Bedroom | 12.9 x 11.3 P | 2nd Floor | Wood |
| Bedroom | 10.3 x 11.11 P | 2nd Floor | Wood |
| Primary bedroom | 11.6 x 12.4 P | 2nd Floor | Wood |
| Family room | 15.8 x 19.5 P | Basement | PVC |
| Bathroom | 11.11 x 9.2 P | Basement | Ceramic tiles |
CHARACTERISTICS |
|
|---|---|
| Water supply | Municipality |
| Foundation | Poured concrete |
| Pool | Above-ground |
| Proximity | Highway, Cegep, Park - green area, Elementary school, High school, University, Daycare centre, Réseau Express Métropolitain (REM) |
| Basement | 6 feet and over, Finished basement |
| Parking | Outdoor |
| Sewage system | Municipal sewer |
| Zoning | Residential |
| Driveway | Asphalt |
| Restrictions/Permissions | Smoking not allowed, Short-term rentals not allowed, No pets allowed |

Carly Wener Fridman
BUILDING |
|
|---|---|
| Type | One-and-a-half-storey house |
| Style | Detached |
| Dimensions | 7.65x7.62 M |
| Lot Size | 422.6 MC |
EXPENSES |
|
|---|---|
| N/A |
