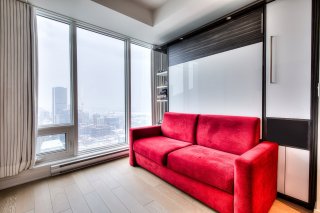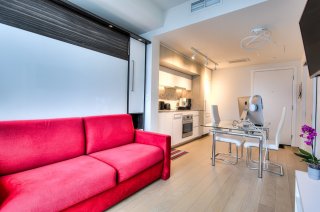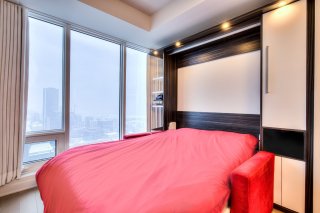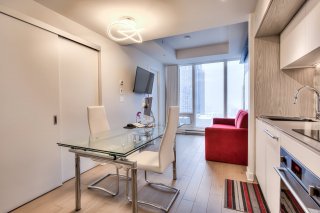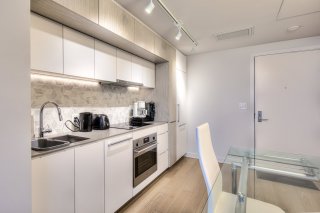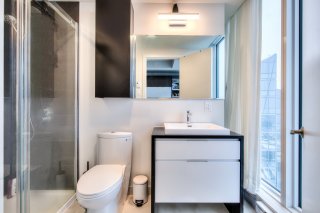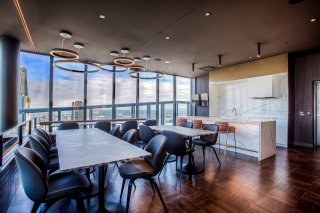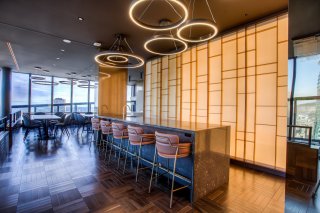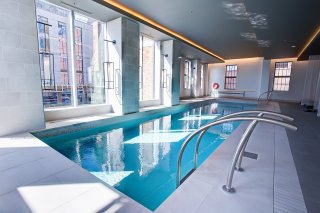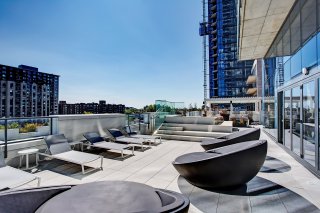#4211 1188 Rue St Antoine O.
Montréal (Ville-Marie), QC H3C
$359,000
308.92 PC
- Apartment
Property Type - 1
BEDS - 1
BATHS - 0
POWDER - 308.92
PC - 2019
YEAR BUILT
Description
Located in the heart of downtown Montreal, one of the top projects in the city, Tour des Canadiens Phase 2 offers top of the line amenities and finishings. Bright and sunny South-East facing furnished studio unit. Move-in ready/turn key. Locker included. Extremely well situated with convenient access to metro & highway 720
Addendum
Located in the heart of downtown Montreal, Tour des
Canadiens 2 is a luxurious 2019 construction. It is located
right in front of the Bell Center and is connected to
Montreal's underground city via a private passerel. The
condo is close to public transportation and provides easy
access to all corners of the city, to major universities,
and many touristic attractions. All the comforts of
everyday life are located within walking distance.
(Pharmacy, grocery store, SAQ, financial institution, etc.).
Building Amenities include:
* Luxurious Art Deco lobby with four-story atrium
* Safe building with surveillance cameras and magnetic doors
* Skylounge (54th floor)
* Wine bar with private sellers for rent wine cellar
* Gym
* Games room with air hockey table and lounge
* Indoor swimming pool, sauna, and spa
* Terrace with barbecues, lounge chairs, and hot tub
Inclusions
Stove, dishwasher, refrigerator, washer, dryer, 1 closet, blinds, curtains, wall bed with integrated sofa, mattress, 1 dining table and 2 chairs.
Exclusions
Television and wall mount, twisted LED kitchen light fixture.
Address Open on Google Maps
| Address | 1188 Rue St Antoine O. |
| Municipality | Montréal (Ville-Marie) |
| Region | Montréal |
| Zip/Postal Code | H3C1B4 |
| Province | QC |
Details
| MLS: | 17801970 |
| Price: | $359,000 |
| Property Size: | 308.92 PC |
| Bedrooms: | 1 |
| Bathrooms: | 1 |
| Year Built: | 2019 |
| Type: | Apartment |
| Property Status: | For Sale |
ROOM DETAILS |
|||
|---|---|---|---|
| Room | Dimensions | Level | Flooring |
| Bedroom | 9.3 x 8.11 P | AU | Wood |
| Kitchen | 10.0 x 8.11 P | AU | Wood |
| Bathroom | 10.0 x 4.1 P | AU | Ceramic tiles |
CHARACTERISTICS |
|
|---|---|
| Heating system | Air circulation, Electric baseboard units |
| Water supply | Municipality |
| Equipment available | Entry phone, Sauna, Electric garage door, Central air conditioning, Furnished |
| Easy access | Elevator |
| Pool | Heated, Indoor |
| Proximity | Highway, Cegep, Hospital, Elementary school, High school, Public transport, University, Bicycle path, Daycare centre |
| Available services | Fire detector, Hot tub/Spa |
| Sewage system | Municipal sewer |
| View | Water |
| Zoning | Residential |

Carly Wener Fridman
BUILDING |
|
|---|---|
| Type | Apartment |
| Style | Detached |
| Dimensions | 0x0 |
| Lot Size | 0 |
EXPENSES |
|
|---|---|
| Co-ownership fees | $ 269 / year |
| Municipal Taxes (2025) | $ 1929 / year |
| School taxes (2024) | $ 255 / year |
