#407 3555 Rue Des Lacquiers
Montréal (Le Sud-Ouest), QC H4C
$899,000
112 MC
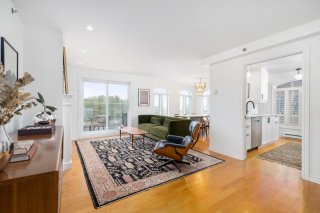 Hallway
Hallway  Living room
Living room  Living room
Living room  Living room
Living room  Living room
Living room  Living room
Living room  Living room
Living room  Dining room
Dining room  Dining room
Dining room  Dining room
Dining room  Hallway
Hallway  Dining room
Dining room 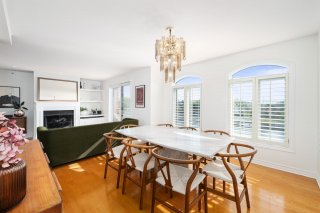 Kitchen
Kitchen  Kitchen
Kitchen  Kitchen
Kitchen  Kitchen
Kitchen 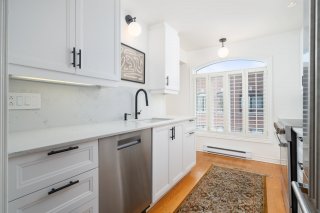 Hallway
Hallway  Bedroom
Bedroom  Laundry room
Laundry room  Bathroom
Bathroom  Bedroom
Bedroom  Primary bedroom
Primary bedroom  Primary bedroom
Primary bedroom  Primary bedroom
Primary bedroom 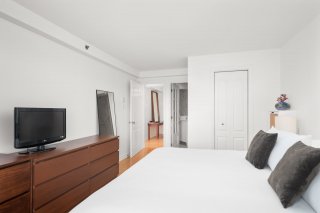 Bathroom
Bathroom  Walk-in closet
Walk-in closet  Balcony
Balcony 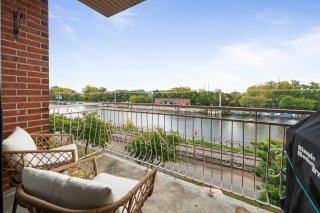 Water view
Water view  Water view
Water view  Garage
Garage  Frontage
Frontage 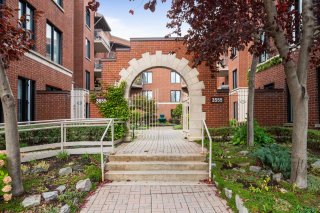 Frontage
Frontage  Frontage
Frontage 
- Apartment
Property Type - 3
BEDS - 2
BATHS - 0
POWDER - 112
MC - 1999
YEAR BUILT
Description
Stunning sun-filled corner unit with Canal views, 3 bedrooms & 2 bathrooms, steps from Atwater Market. Welcome to this beautiful & spacious unit with breathtaking canal views. Boasting 3 generous bedrooms, 2 full bathrooms, and an open-concept living space, this home offers both comfort and style. Enjoy the abundance of natural light that fills the space throughout the day, creating a warm and inviting atmosphere. Whether you're entertaining guests in the large living area or enjoying quiet mornings with a coffee on your balcony, this unit offers the perfect blend of modern living & serene surroundings.
Addendum
This apartment features:
3 Bedrooms -- Spacious and serene, ideal for relaxation and
privacy
2 Bathrooms -- Including a luxurious master ensuite
Indoor Parking -- Secure parking for your convenience
2 Storage Units -- Plenty of room for all your belongings
Canal-Facing Views -- Enjoy peaceful, scenic views right
from your living room
Prime Location -- Just steps away from the vibrant Atwater
Market, local shops, cafes, and public transit
Building features:
All New Windows
New Intercom system
Well Managed Syndicate and Building
Inclusions
Stove, dishwasher, washer, dryer, mircowave/hoodfan, lightfixtures, shutters,BBQ, Murphybed.
Exclusions
Lights in the dinning room and entryway and refrigerator
Address Open on Google Maps
| Address | 3555 Rue Des Lacquiers |
| Municipality | Montréal (Le Sud-Ouest) |
| Region | Montréal |
| Zip/Postal Code | H4C3P4 |
| Province | QC |
Details
| MLS: | 18275307 |
| Price: | $899,000 |
| Property Size: | 112 MC |
| Bedrooms: | 3 |
| Bathrooms: | 2 |
| Year Built: | 1999 |
| Type: | Apartment |
| Property Status: | For Sale |
ROOM DETAILS |
|||
|---|---|---|---|
| Room | Dimensions | Level | Flooring |
| Hallway | 7 x 7.5 P | 4th Floor | Wood |
| Living room | 12.2 x 18.3 P | 4th Floor | Wood |
| Kitchen | 11 x 8 P | 4th Floor | Wood |
| Dining room | 12 x 11.1 P | 4th Floor | Wood |
| Bedroom | 11.1 x 13.1 P | 4th Floor | Wood |
| Bathroom | 6.8 x 7.10 P | 4th Floor | Ceramic tiles |
| Bedroom | 11.2 x 10.10 P | 4th Floor | Wood |
| Primary bedroom | 12 x 19 P | 4th Floor | Wood |
| Bathroom | 7.7 x 6.11 P | 4th Floor | Ceramic tiles |
| Laundry room | 5.6 x 9 P | 4th Floor | Ceramic tiles |
CHARACTERISTICS |
|
|---|---|
| Heating system | Electric baseboard units |
| Water supply | Municipality |
| Equipment available | Entry phone, Electric garage door, Wall-mounted air conditioning, Private balcony |
| Easy access | Elevator |
| Windows | PVC |
| Garage | Attached, Heated, Fitted |
| Distinctive features | Waterfront |
| Proximity | Highway, Cegep, Park - green area, Elementary school, High school, Public transport, Bicycle path, Daycare centre, Réseau Express Métropolitain (REM) |
| Bathroom / Washroom | Adjoining to primary bedroom, Jacuzzi bath-tub |
| Parking | Garage |
| Sewage system | Municipal sewer |
| View | Water, City |
| Zoning | Residential |
| Cadastre - Parking (included in the price) | Garage |
| Available services | Yard |

Carly Wener Fridman
BUILDING |
|
|---|---|
| Type | Apartment |
| Style | Semi-detached |
| Dimensions | 0x0 |
| Lot Size | 0 |
EXPENSES |
|
|---|---|
| Co-ownership fees | $ 6768 / year |
| Municipal Taxes (2024) | $ 4600 / year |
| School taxes (2024) | $ 580 / year |

