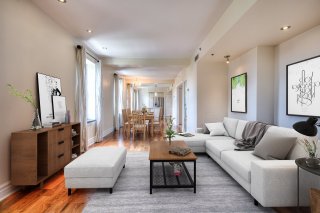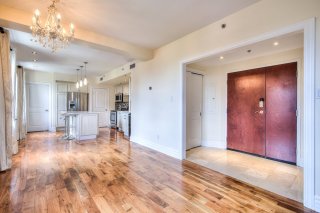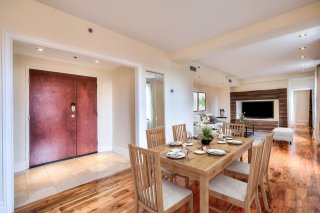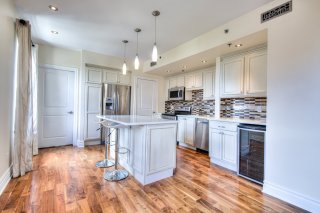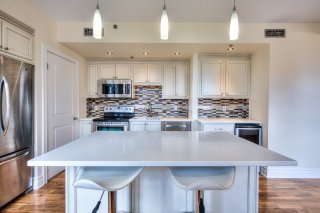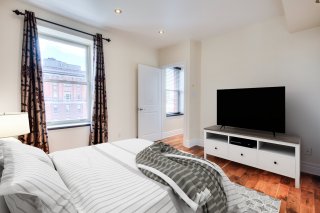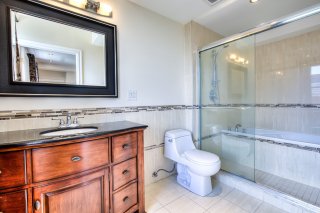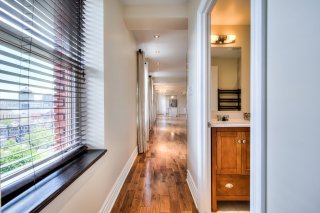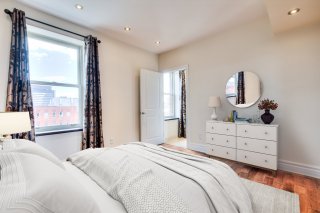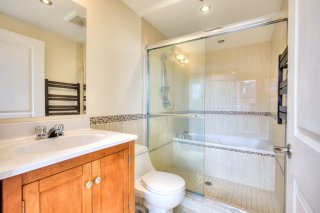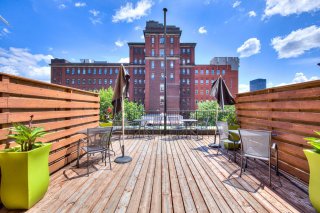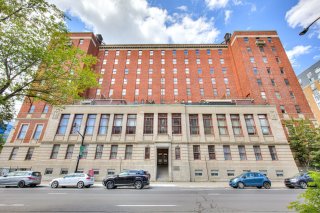#903 65 Boul. René Lévesque E.
Montréal (Ville-Marie), QC H2X
$2,750/M
1171 PC
- Apartment
Property Type - 2
BEDS - 2
BATHS - 0
POWDER - 1171
PC - N/A
YEAR BUILT
Description
Bright, spacious and modern 2 bedrooms, 2 bathrooms condo on the 9th floor. Large windows offering a south facing view. Located in the heart of Downtown close to all the amenities. Storage and garage parking included. A must see ! ** See addendum for location requirements.
Addendum
Exquisite location, walking distance to Old Montreal, China
Town, Quartier des spectacles and the village. All
amenities at your front door. This building is a true
hidden gem. Garage parking and storage included.
Rentsals conditions :
and tear.
- The cost of minor repairs (changing batteries, lights
bulbs, appliance repairs, filters, etc) up
to $200, shall be borne by the lessee. Over $200, the cost
shall be at the expense of the lessor.
- No smoking or vaping of any substance in the condo or
common areas, no cultivation of cannabis
anywhere on the premises.
- Short-term rentals such as Airbnb shall be not be
permitted.
- Tenant is not allowed to keep pets or have any pets in
the condo.
- The tenant must maintain a 2 million dollar liability
insurance.
- The term of the lease shall be 12 months or more.
- The tenant is subject to credit checks, criminal checks
and proof of employment all to the total
satisfaction of the landlord.
Inclusions
Refrigerator, stove, dishwasher, microwave, washer/dryer, wine fridge, curtains, light fixtures, A/C.
Address Open on Google Maps
| Address | 65 Boul. René Lévesque E. |
| Municipality | Montréal (Ville-Marie) |
| Region | Montréal |
| Zip/Postal Code | H2X1N2 |
| Province | QC |
Details
| MLS: | 10973913 |
| Price: | $2,750/M |
| Property Size: | 1171 PC |
| Bedrooms: | 2 |
| Bathrooms: | 2 |
| Year Built: | N/A |
| Type: | Apartment |
| Property Status: | For Rent |
ROOM DETAILS |
|||
|---|---|---|---|
| Room | Dimensions | Level | Flooring |
| Other | 4.0 x 8.0 P | AU | Ceramic tiles |
| Living room | 13.0 x 21.0 P | AU | Wood |
| Kitchen | 13.0 x 12.0 P | AU | Wood |
| Dining room | 9.0 x 11.0 P | AU | Wood |
| Primary bedroom | 13.0 x 11.0 P | AU | Wood |
| Other | 5.0 x 13.0 P | AU | Ceramic tiles |
| Bedroom | 12.0 x 11.0 P | AU | Wood |
| Bathroom | 10.0 x 4.11 P | AU | Ceramic tiles |
CHARACTERISTICS |
|
|---|---|
| Bathroom / Washroom | Adjoining to primary bedroom |
| Heating system | Air circulation |
| Proximity | Bicycle path, Cegep, Daycare centre, High school, Highway, Hospital, Park - green area, Public transport, University |
| Siding | Brick, Concrete |
| Equipment available | Central air conditioning, Central heat pump, Electric garage door, Entry phone, Partially furnished |
| View | City, Panoramic |
| Heating energy | Electricity |
| Easy access | Elevator |
| Garage | Fitted, Heated, Single width |
| Parking | Garage |
| Window type | Hung |
| Sewage system | Municipal sewer |
| Water supply | Municipality |
| Restrictions/Permissions | No pets allowed, Short-term rentals not allowed, Smoking not allowed |
| Zoning | Residential |
| Windows | Wood |

Carly Wener Fridman
BUILDING |
|
|---|---|
| Type | Apartment |
| Style | Detached |
| Dimensions | 0x0 |
| Lot Size | 0 |
EXPENSES |
|
|---|---|
| N/A |
