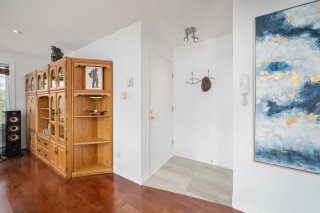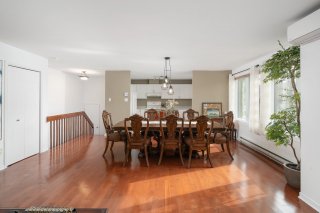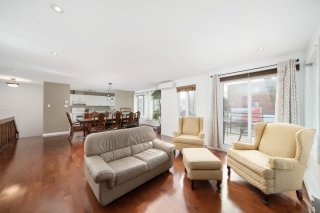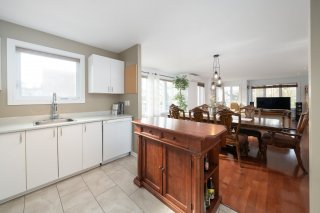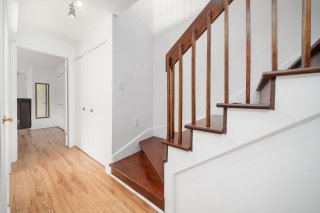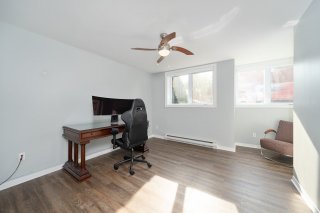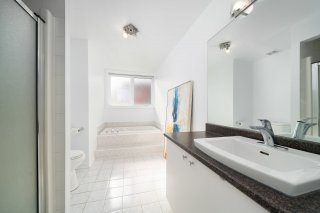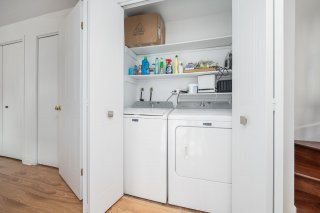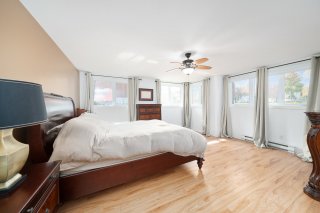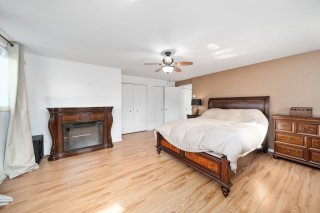9300 Rue de Marseille
Montréal (Mercier, QC H1L
$399,000
1282 PC
- Apartment
Property Type - 2
BEDS - 1
BATHS - 1
POWDER - 1282
PC - 1992
YEAR BUILT
Description
Welcome to 9300 Rue de Marseille! This bright, two-story corner unit features an open-concept layout, two generously sized bedrooms, a full bath with a large tub and shower, plus a convenient powder room. The main floor boasts hardwood floors and an abundance of windows, flooding the space with natural light. Enjoy a spacious balcony for outdoor relaxation and the added convenience of a private garage. Very Well-managed condo association with an excellent reserve fund.
Addendum
Location, location, location! Directly across from a park
with a community garden and a convenient Bixi station, this
home is just a 5-minute walk to the metro, accessible by
lines 186, 187, 189, or 26--offering plenty of commuting
options. Enjoy proximity to the scenic waterfront Bellerive
Park for outdoor recreation.
Top-rated public schools nearby include Armand-Lavergne,
Louise-Trichet, Anjou Secondary, Chenier, and the private
Mont-Royal Secondary School. Plus, you're close to local
favorites like Marie-Pain Bakery, M Café, and Boucherie 3A.
***** The measurements of the ground floor are 59,5 meters
and the basement is 59,7 meters. The measurements provided
for Sqm is a total of both floors****
Inclusions
Blinds, lights, curtains, dishwasher, stove, refrigerator, washer, dryer, wall mounted a/c , central vacuum.
Address Open on Google Maps
| Address | 9300 Rue de Marseille |
| Municipality | Montréal (Mercier/Hochelaga-Maisonneuve) |
| Region | Montréal |
| Zip/Postal Code | H1L6R3 |
| Province | QC |
Details
| MLS: | 11700323 |
| Price: | $399,000 |
| Property Size: | 1282 PC |
| Bedrooms: | 2 |
| Bathrooms: | 1 |
| Year Built: | 1992 |
| Type: | Apartment |
| Property Status: | For Sale |
ROOM DETAILS |
|||
|---|---|---|---|
| Room | Dimensions | Level | Flooring |
| Hallway | 3 x 3.3 P | Ground Floor | Ceramic tiles |
| Living room | 16.3 x 17 P | Ground Floor | Wood |
| Dining room | 13 x 18.3 P | Ground Floor | Wood |
| Kitchen | 8.11 x 12.11 P | Ground Floor | PVC |
| Washroom | 2.6 x 5.8 P | Ground Floor | Flexible floor coverings |
| Primary bedroom | 16.7 x 16.6 P | Basement | Floating floor |
| Bedroom | 12.2 x 11.5 P | Basement | Floating floor |
| Bathroom | 7.7 x 14.5 P | Basement | Ceramic tiles |
CHARACTERISTICS |
|
|---|---|
| Heating system | Electric baseboard units |
| Water supply | Municipality |
| Garage | Heated, Fitted, Single width |
| Proximity | Highway, Cegep, Hospital, Park - green area, Elementary school, High school, Public transport, Bicycle path, Daycare centre |
| Bathroom / Washroom | Seperate shower |
| Basement | 6 feet and over |
| Parking | Garage |
| Sewage system | Municipal sewer |
| Zoning | Residential |
| Cadastre - Parking (included in the price) | Garage |

Carly Wener Fridman
BUILDING |
|
|---|---|
| Type | Apartment |
| Style | Attached |
| Dimensions | 0x0 |
| Lot Size | 0 |
EXPENSES |
|
|---|---|
| Co-ownership fees | $ 2952 / year |
| Municipal Taxes (2024) | $ 2235 / year |
| School taxes (2024) | $ 261 / year |

